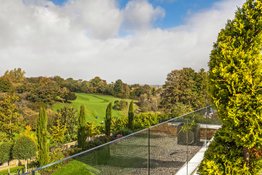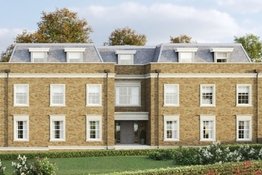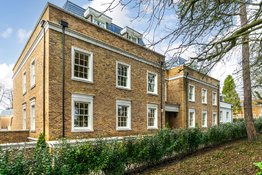Property Information | Lynford Way, Winchester, SO22 (Ref 3395)
Exceptional detached house with versatility at its heart with family accommodation approaching 1900 ft² and a large south facing garden.
Entrance Hall, Downstairs Shower Room, Sitting Room, Kitchen/Dining Room, Family Room, Bedroom, Separate Home Office, Utility Room, Principal Bedroom Suite, Guest Bedroom Suite, Fourth Double Bedroom, Family Bathroom, Garden & Driveway Parking, No Onward Chain
The Property:
A wonderful family house with hugely versatile family accommodation which is configured perfectly to meet the changing needs of a growing family. The sitting room lies to the front and is a well-proportioned space with a brick-lined fireplace. The kitchen/dining area, located in the centre of the house, opens seamlessly into the family space beyond, which is incredibly versatile, currently used as two separate sitting areas. There is bedroom to the ground floor, ideal for use as a guest bedroom or a snug/family room. A separate home office is part of the main structure of the house but designed to separate home and working space. There is a large utility room to the ground floor which benefits from its own separate access from the front and a downstairs shower room. With its own access, and served with plumbing, natural light and ventilation this wing of the property lends itself perfectly to the creation of an annexe space, subject to the necessary consents, and would therefore be perfect for anyone with elderly relatives, young adults, a carer or an au-pair. The first floor is home to a large principal bedroom suite which is located to the rear of the house overlooking the garden with a generous dressing area and luxury en-suite shower room. The second bedroom also overlooks the garden and has a contemporary en-suite. The fourth bedroom is served by a beautiful family bathroom. To the front of the property is a generous driveway area screened by a large mature hedge. The rear garden is very generous and mostly laid to lawn, flanked by shrubs and mature hedging to both sides. There is a generous patio area with an additional terrace a little way up the garden, positioned to capture the evening sun. There is a large brick store and at the end of the garden is wooden garden shed.
The Location:
Nearby you have a local Waitrose store, The Friarsgate Practice, chemist and associated amenities. Whilst just to the west lies fantastic open countryside and walks via Lanham Lane to Crabwood and Farley Mount. The property is well-served by local schooling; Weeke Primary School, Westgate Secondary School, Henry Beaufort Secondary School and Peter Symonds College are all close by. The property also enjoys superb access to excellent nearby road links, A34 (north) and M3 (south-west and London).
Directions:
From the city centre proceed in a northerly direction along Andover Road. Take the third left into Stoney Lane, then turn left into Bereweeke Avenue. Turn left into Lynford Avenue and immediately right into Lynford Way where the property can be found a short way along on the right-hand side.
Viewing:
Strictly by appointment through Belgarum Estate Agents (01962 844460).
Services:
All mains services are connected.
Council Tax:
Band E (rate for 2023/24 £2,479.10 pa).





















