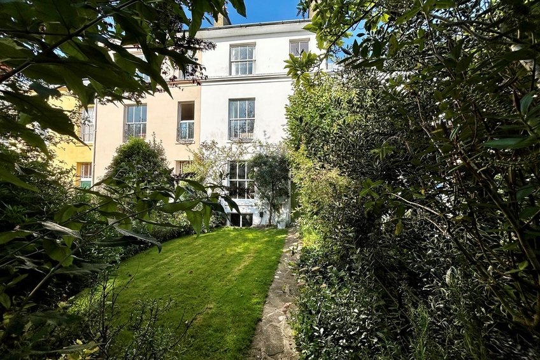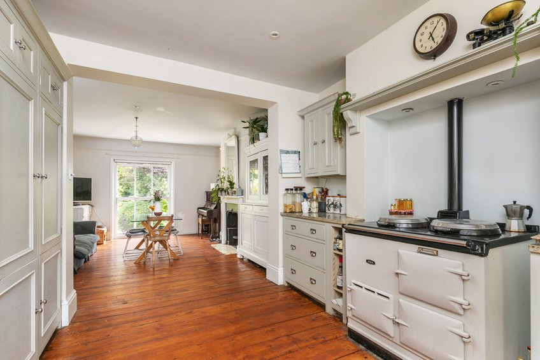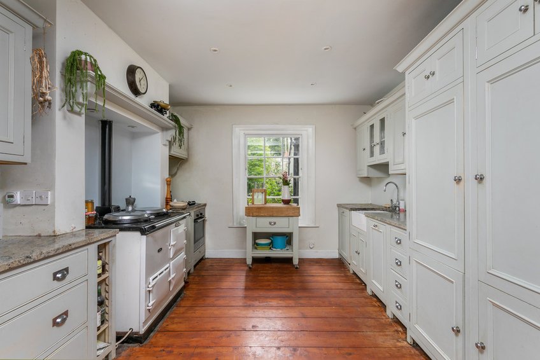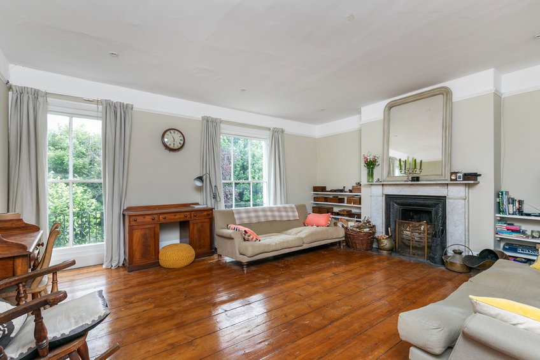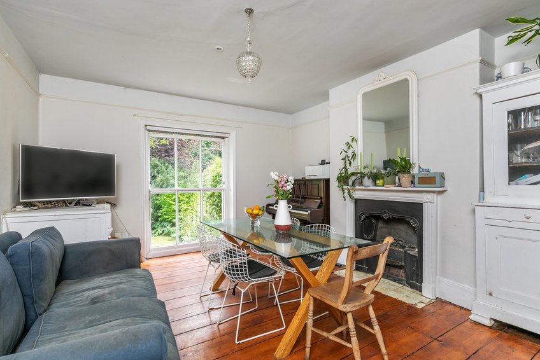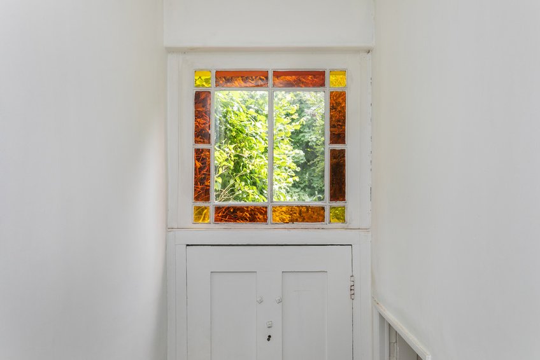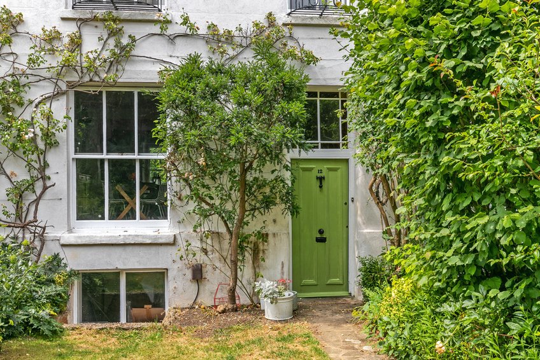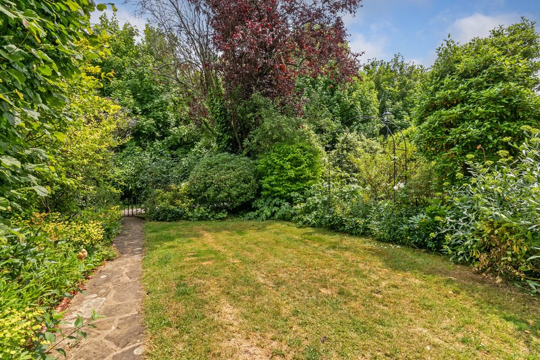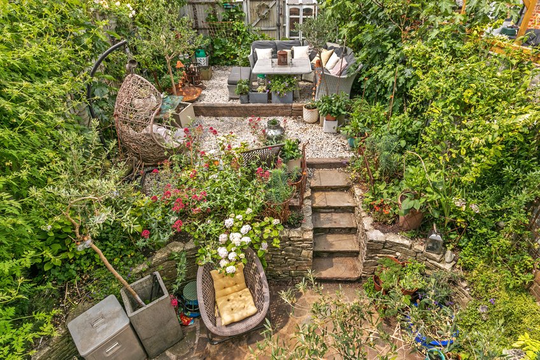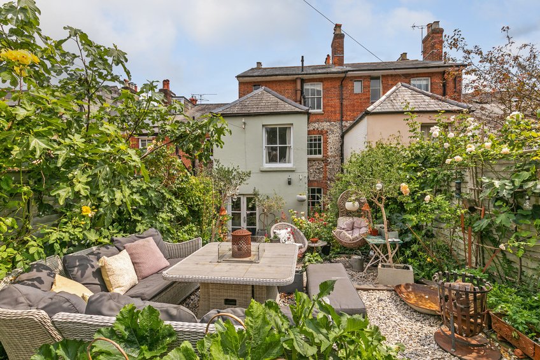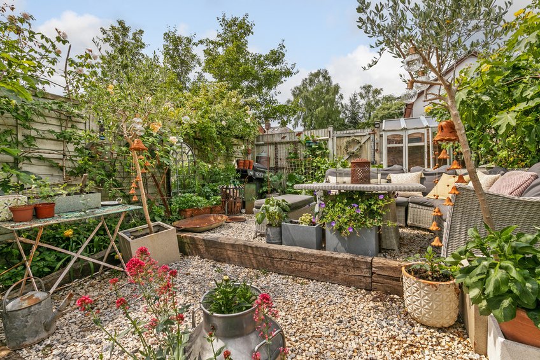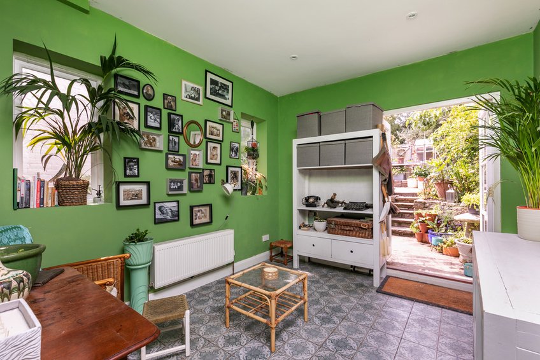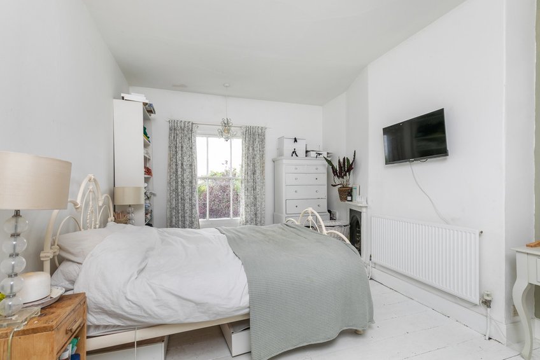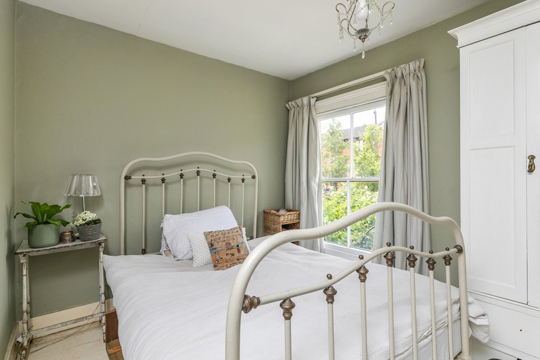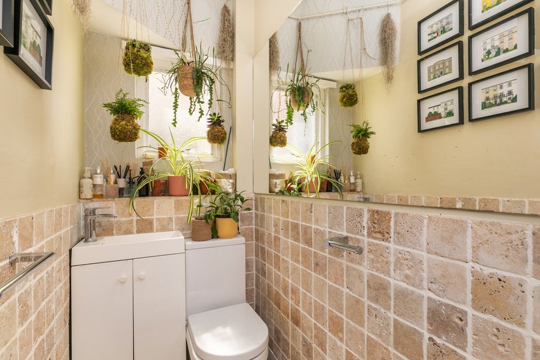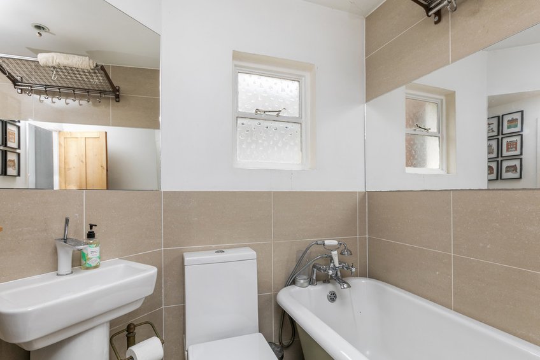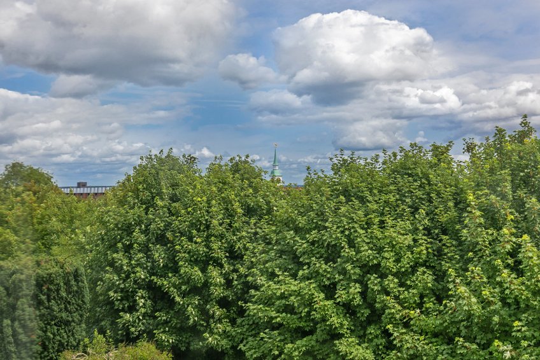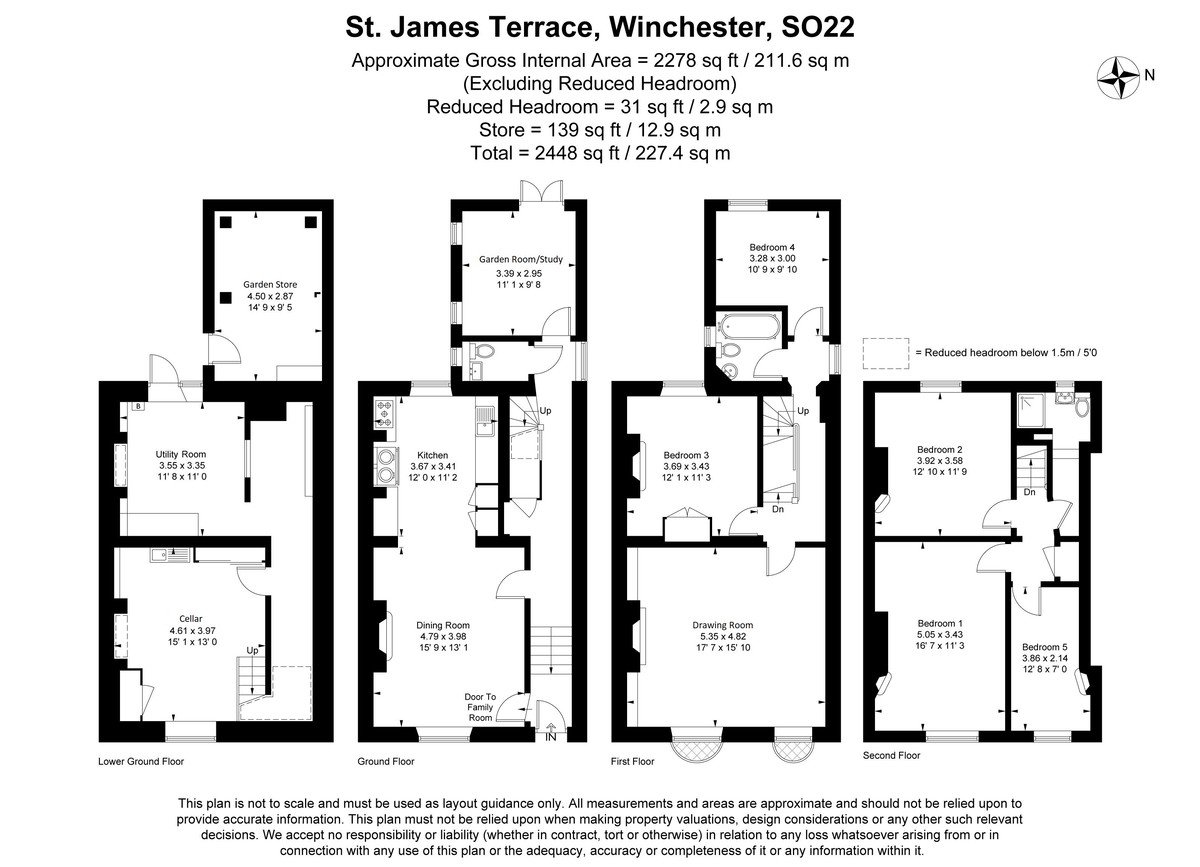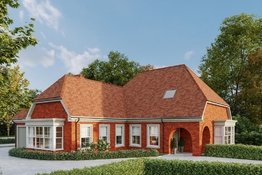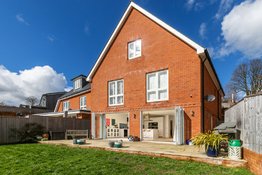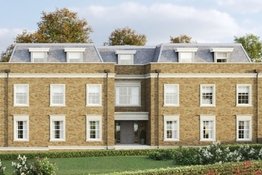Property Information | St. James Terrace, Winchester, SO22 (Ref 3308)
A classic town house offering scope for modernisation throughout in a highly sought after city address with parking and pretty gardens.
Entrance Hall, Kitchen, Dining Room, Cloakroom, Study/Garden Room, Drawing Room, Spacious Lower Ground Floor, Five Bedrooms, Bathroom, Shower Room, Front & Rear Gardens, Off Road Parking
The Property:
A pretty Grade II listed house situated just to the west of The Barracks with spacious accommodation (2278sq.ft) set behind a pleasing colour washed façade with inset sash windows and below a slate tiled roof, 12 St. James Terrace is situated midway along a delightful terrace of houses which date back to the mid nineteenth century, with each property providing different aesthetics and layouts. The front provides gated pedestrian access to St. James Terrace and the house is situated behind a lawn with shrub borders. The rear is accessed via Crowder Terrace and has a pedestrian gate to two off-road parking spaces. The welcoming hallway has a traditional painted front door with a stained-glass panel, allowing plenty of natural light through. The ground floor has a dining room with a large window to the front aspect and is spacious enough for a dining table and sofa. This space is open to the kitchen which has been refitted with a hand painted 'in frame' kitchen with granite worktops, a cream 'AGA' and separate electric oven with a window to the rear aspect; this combined space creates the heart of the house. The garden room/study that opens into the garden and a cloakroom complete the ground floor accommodation. The lower ground floor offers potential and comprises of three rooms, the first having a window to the front aspect. The second room has a door that opens to the lower courtyard and the third space is more of a garden store/cellar, accessed from the lower courtyard. The first floor has a beautiful drawing room with two large windows to the front aspect, a stripped and polished floor, and an impressive open fireplace with a marble surround. Two bedrooms are served by a bathroom on this level. Two of the second-floor bedrooms have stunning views to the front towards 'The Barracks' and city beyond with an additional rear aspect bedroom, all of which are served by a shower room. Outside there is a delightful private front garden with wrought iron railings and gate opening to pedestrian access on the terrace. The garden has a path to the front door, is mainly laid to lawn and is enclosed by an array of mature shrub borders. The garden to the rear is also a delight and has a terrace behind the house with a set of steps flanked by a shaped wall leading onto colourful raised beds, behind which is a gravelled seating area with a pedestrian gate that opens to the off-road parking.
The Location:
The St. James Terrace location offers sustainable lifestyle opportunities with many of the city's amenities within a short walk. There are wonderful walks around the Cathedral, the College, and the Water Meadows along the banks of the river Itchen. Whilst the garden is west facing, if more space to let off energy is needed the Arbour is a little further than a 'stone's throw' away. The mainline rail station is under a five minutes' walk, with journey times to London Waterloo in under an hour and direct trains to Southampton, Basingstoke and beyond.
Directions:
Leave the city centre on foot via Romsey Road. Turn left into St. James' Terrace and the property will be found on the right-hand side, identified by our 'For Sale' board.
Viewing:
Strictly by appointment through Belgarum Estate Agents (01962 844460).
Services:
All mains services are connected.
Council Tax:
Band G (rate for 2023/24 £3,380.60 pa).

