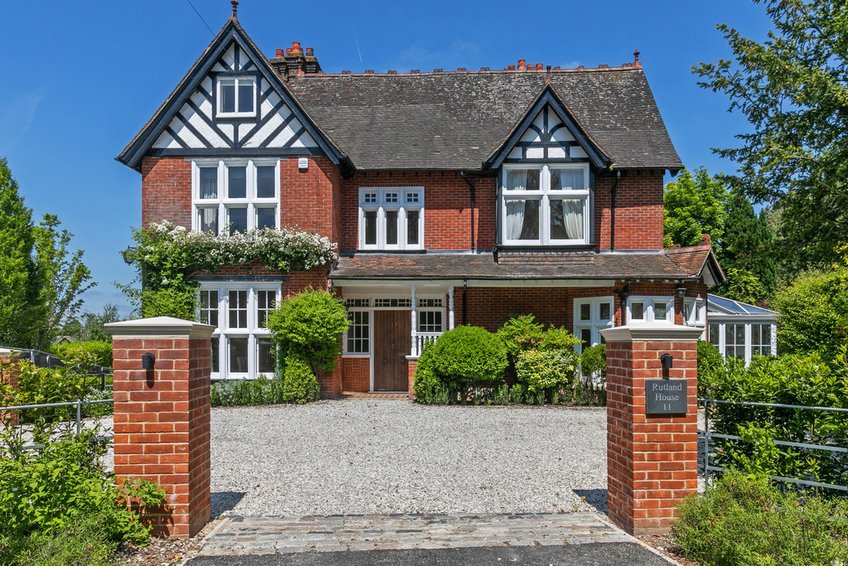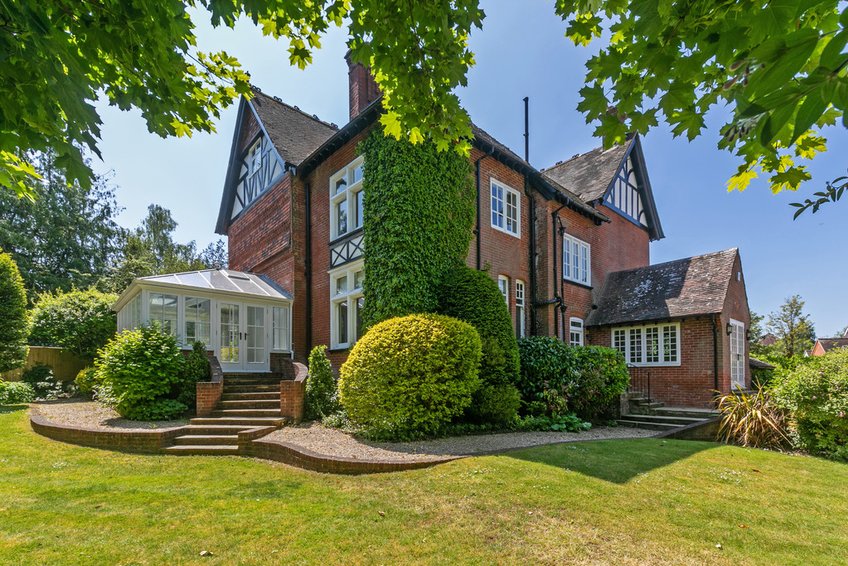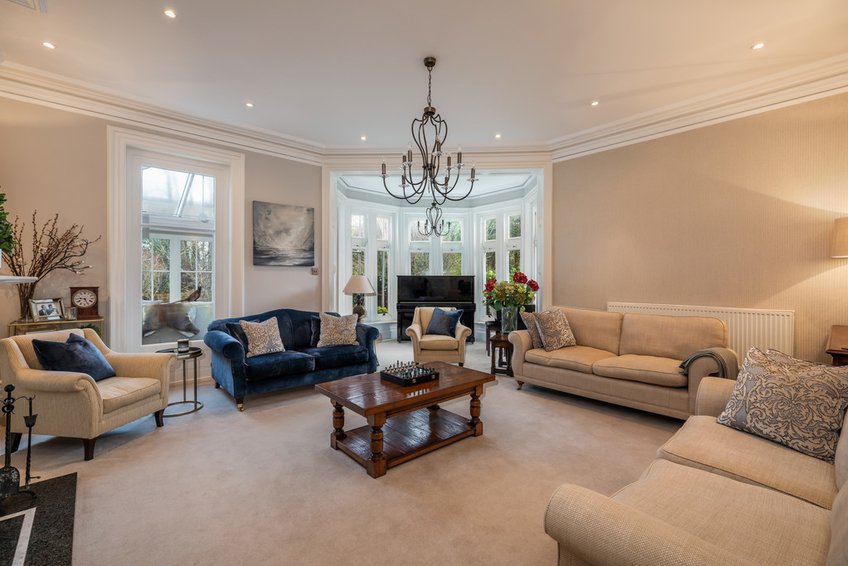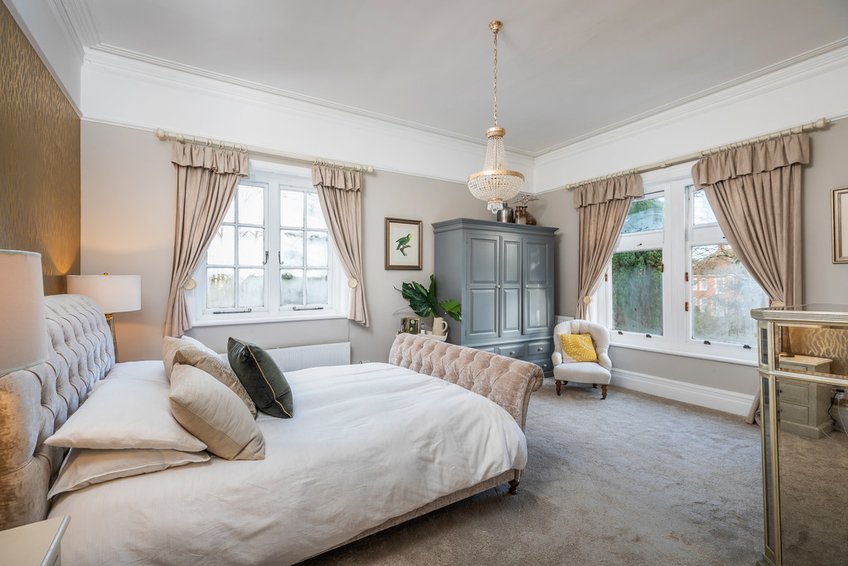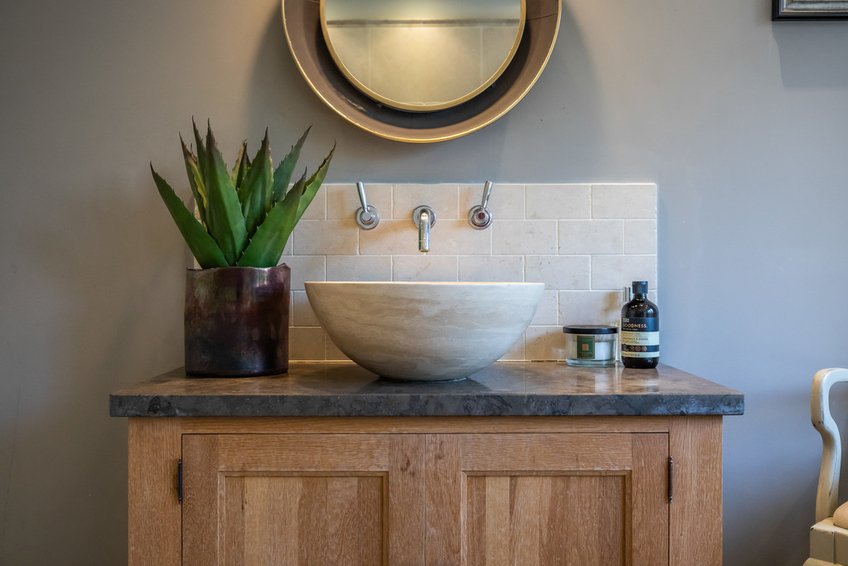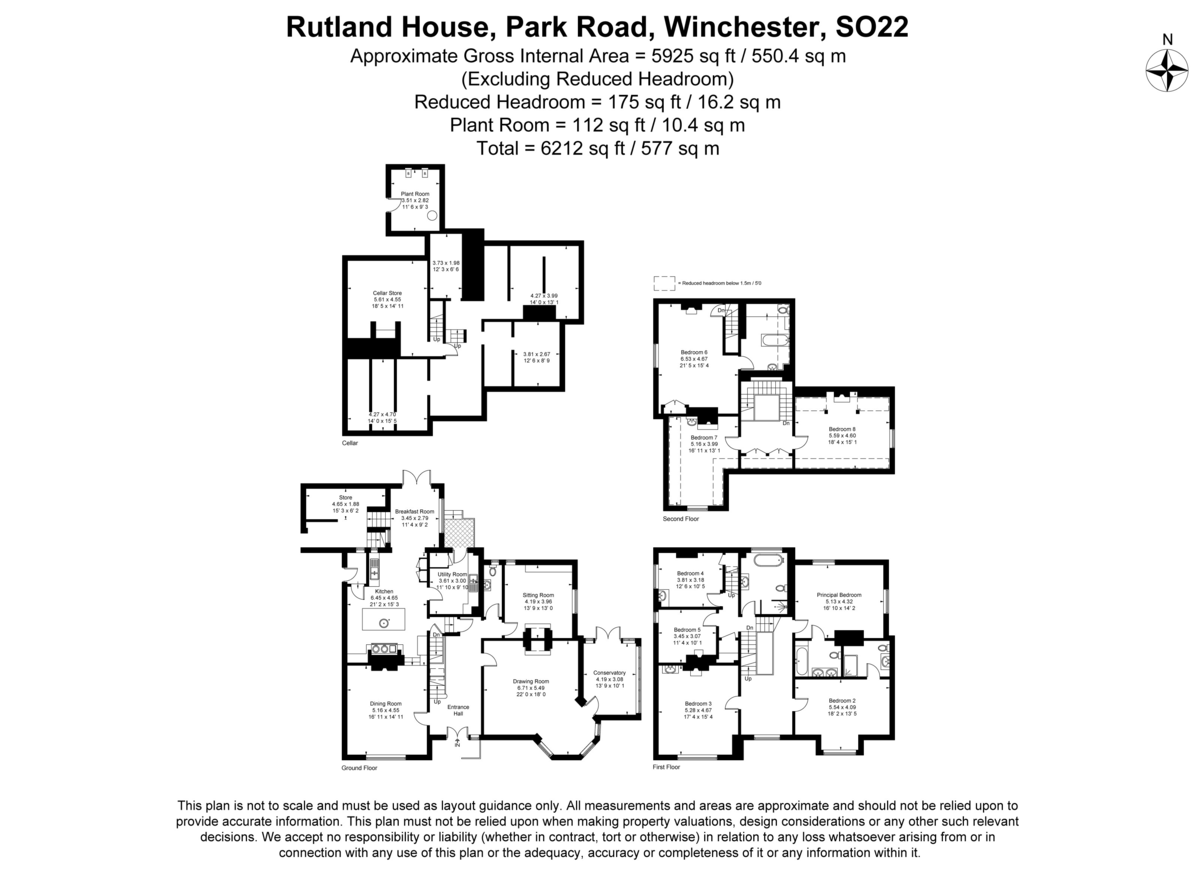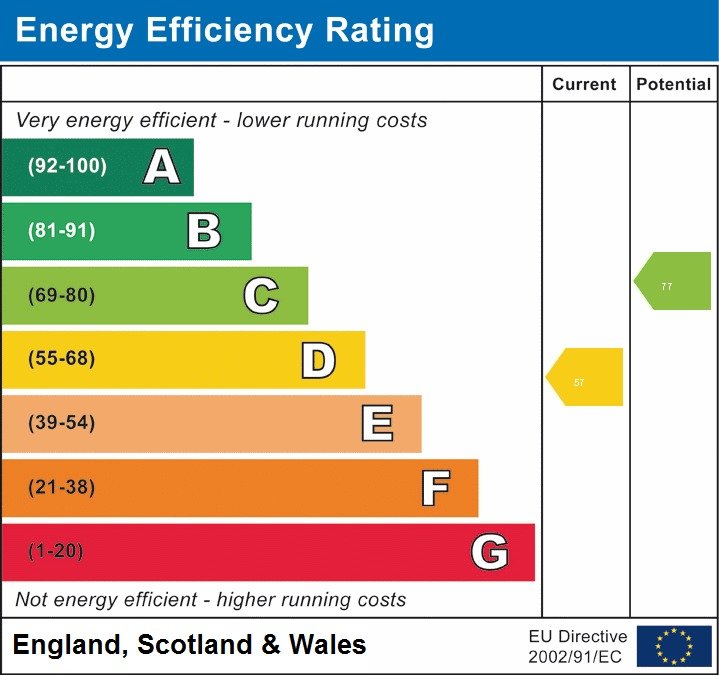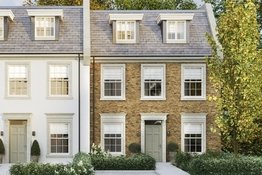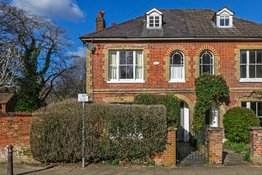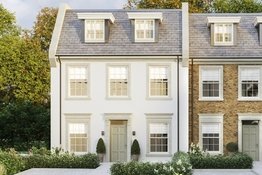Property Information | Park Road, Winchester, SO22 (Ref 3275)
Stunning detached Edwardian residence with spacious accommodation approaching 5,000 sq. ft, situated within a plot of about a quarter of an acre.
Entrance Hall, Cloakroom, Drawing Room, Garden Room, Sitting Room, Dining Room, Kitchen, Breakfast Room, Utility Room, Three Bedrooms With En-Suites, Five Further Double Bathrooms, Bathroom, Plant Room & Cellarage, Driveway Parking, Delightful Gardens, Permission For Double Garage
The Property:
Rutland House is a substantial detached house dating back to the turn of last century, with excellent accommodation largely over three floors as well as cellar storage. The property has a striking red brick façade with inset windows and a clay tiled roof. The ground floor accommodation has a pair of doors that open into an impressive reception hall with a grand staircase and travertine tiled floor. A drawing room with a fireplace opens into the garden room, which is a beautiful addition with French doors that lead into the garden. A smaller double aspect sitting room has a fitted woodburning stove, whilst the large formal dining room has a wooden floor and opens into the kitchen, which is well-equipped with a range of hand painted units including a centralised island unit, AGA and separate electric oven. This opens into a breakfast room which has a vaulted ceiling and French doors that lead out to a terrace. There is a separate utility room, cloakroom, and spacious cellarage. The first floor has a large landing with a window to the front aspect which provides excellent natural light and return stairs that rise to the second floor. Two of the bedrooms are en-suite, one with a bath the other a shower, with three further bedrooms served by a large bathroom. The second floor has an additional bedroom en-suite and two further double bedrooms. Externally the property sits in the middle of the plot with a gravelled driveway to the front and a terrace directly behind the house. The rest of the garden is laid to lawn with flower and shrub borders and ornamental trees. There is planning permission in place for a detached double garage to the north/west corner of the property, reference 22/00714/HOU at Winchester City Council.
The Location:
Park Road is a sought-after residential location and situated to the northern edge of the city. Within easy access are day to day amenities including Waitrose, The Friarsgate Practice, pharmacy and other facilities on Stoney Lane. The railway station is under 15 minutes' walk away with a direct train service to London Waterloo in 60-minutes. The M3 (junction 9) is approximately 2 miles away offering direct access to London and the South Coast. The A34 is also easily accessible providing access to the A303 and the Midlands. Heathrow and Southampton Airports are 55 and 12 miles away respectively. Winchester offers a comprehensive range of shopping and recreational facilities with a selection of boutiques, restaurants, cafés and a farmer's market twice monthly. A range of cultural opportunities include the theatre, the City Museum, and the Military History Museum. Local schooling can be found at Weeke Primary, Henry Beaufort, Kings and Westgate secondary schools, and Peter Symonds Sixth Form College. The city is also home to Winchester College and St. Swithun's. Preparatory schools situated locally include Prince's Mead, Pilgrims' Farleigh, Stroud and Twyford.
Directions:
From the city centre proceed along Andover Road. After a short distance turn right onto Park Road where the property will be found on the left-hand side identified by our 'for sale board'.
Viewing:
Strictly by appointment through Belgarum Estate Agents (01962 844460).
Services:
All mains services are connected.
Council Tax:
Band H (rate for 2023/24 £4,056.72 pa).

